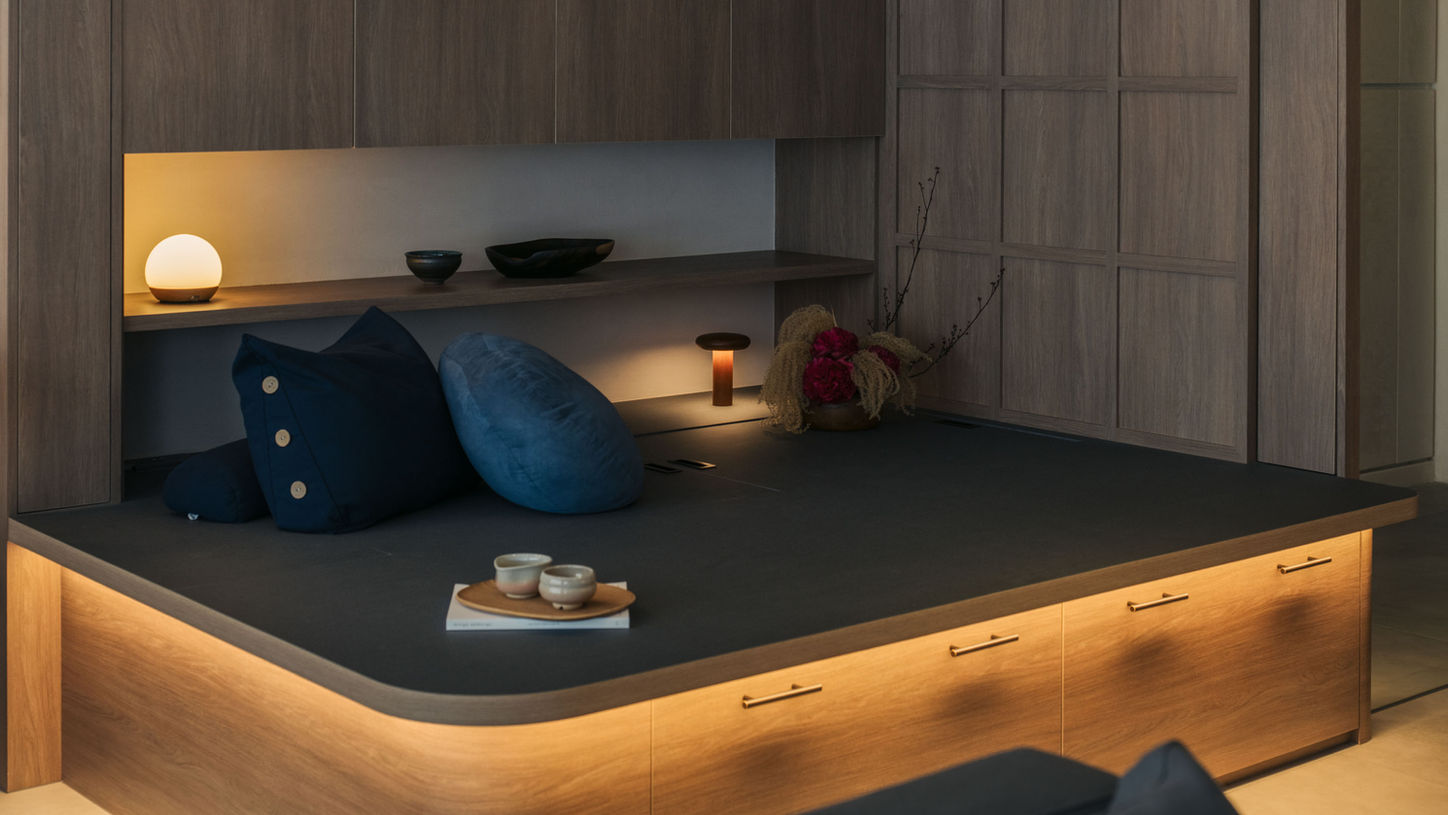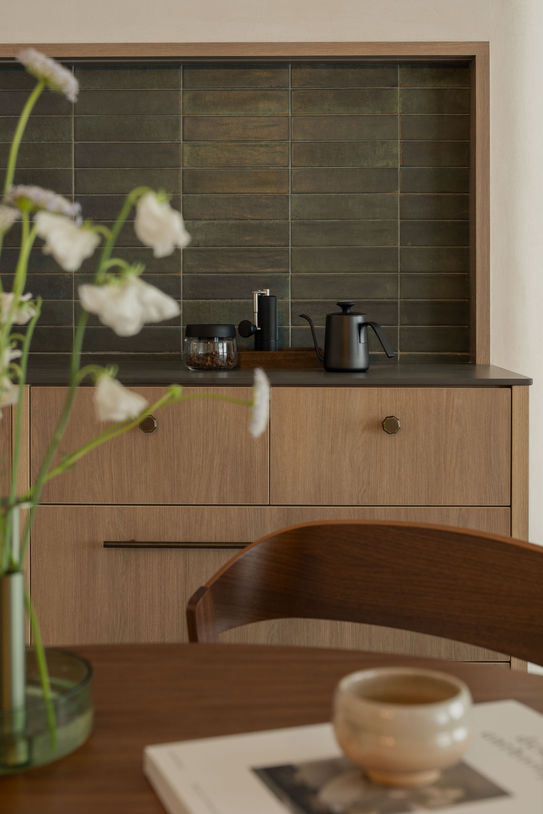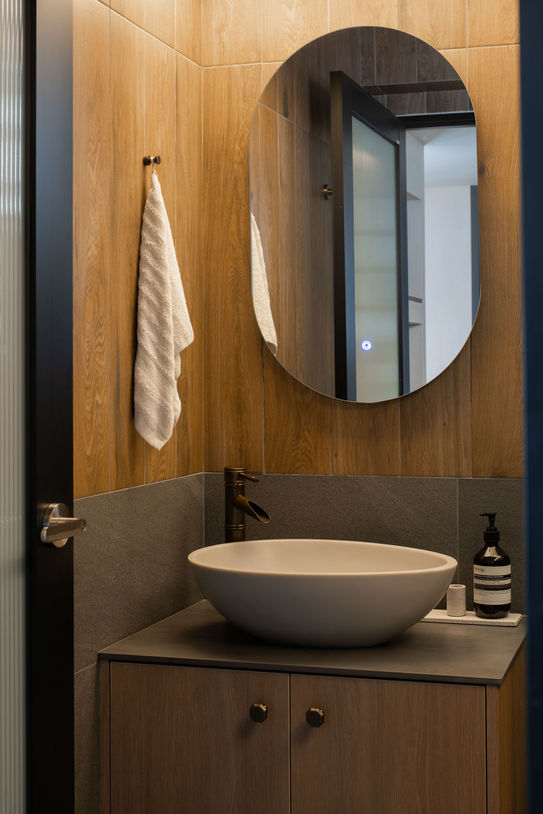

The Urban Getaway
A 93sqm 3-bedder at Eunos Court @ Eunos Road 2, completed in 2024
Photo by Khoo Guo Jie, Progress Photo & Text by Komorebi
Drawing inspiration from the serene ambiance of a Japanese ryokan, The Urban Getaway was designed for our Client seeking a restful and tranquil home environment.
Our design concept incorporates a blend of materials and elements that evoke a sense of calm and sophistication. The lime plaster effect on the living room walls creates a cozy sanctuary, providing a distinct transition from the bustling city outside. Complementing this is a cement effect finish on the exposed beam, adding character while maintaining structural integrity. Carefully selected wood grains for the carpentry, strong in color but gentle in texture, balance well with the toned-down color and fine texture of the large floor tiles and lime plaster walls. This visual balance fosters a relaxed and ambient atmosphere throughout the day. Accent features, such as the tiled backsplash in the kitchen and pantry and the brass handles, add character while serving practical purposes.
The primary challenge of this project was accommodating the Client's love for opening their space to family and friends, including overnight stays. This required ample gathering space, a large sofa, an extendable dining table, and a guest room. To achieve this, we removed Bedroom 3 to expand the living area and resized the guest room to fit a single bed and wardrobe. The chosen dining table is round, and when extended, its rounded edges facilitate smooth movement and a natural flow. Additionally, a large platform was built as extra hosting space, discreetly positioned behind the Household Shelter. This arrangement allows the first view from the entrance to be spacious, with low furniture and sunlight filtered through soft honeycomb blinds.
The foyer and dining space are slightly darker due to their distance from the windows. To brighten these areas, we incorporated reflective materials, including reeded glass on the kitchen doors and a full-length mirror in the foyer. The mirror also serves the practical purpose of allowing a final check before leaving the house.
The Master Bedroom faced another challenge: fitting a king-sized bed, wall-mounted TV, and a long wardrobe into the layout. To address this, we shifted the entrance, creating a wall for a long wardrobe and segregating high-traffic and low-traffic spaces. High-traffic areas include the wardrobe and the path to the master bath, while low-traffic spaces refer to the resting area where the bed and TV are located. This wall also reduces the visual bulk of the wardrobe by creating a recessed space for it, making it appear less bulky. On the other side of this wall, in the Passageway, is a perfect spot for the Client's fish tank. This darker corner is enhanced with nearby glass blocks, creating a feature visible from the living space.
Through thoughtful design and strategic planning, The Urban Getaway blends tranquility with functionality, creating a home that serves as both a serene retreat and a welcoming, calming space for guests.
In HY's words:
"1. “Good, Fast, Cheap, but you can only get two”. That’s the old saying, which has held true for many a situation; and that’s the philosophy I went in when looking for an interior designer to design my spouse’s and my future home. However, I’m glad to say Komorebi (I.e. Emily and Jacob) changed my mind.
2. For background, my spouse and I were looking for a quality interior designer who would play an active role in the design/renovation process. This was because we were planning our wedding during the same period after we got our keys. Design-wise, we had not much clue on what we wanted (cue the fancy Wabi Sabis, Japandi concepts), other than for the space to feel spacious (i.e. we were willing and keen to hack down a room), and that we were planning to stay for more than 5 years. Having said that, we needed a convertible space in case my father-in-law needed to stay with us in the future. This space would not be for him, but more for a part-time caregiver to stay over if needed (e.g. in the event his health takes a turn for the worst). In this regard, we did not have any fixed ideas in mind, and were willing to let the designers, well… design.
3. Komorebi came highly recommended from one of our friends as well as my cousin. But I was naturally guarded, sticking to my initial philosophy and bearing in mind the countless horror stories in the ID world. Interestingly, Jacob and Emily spent a super long time during our first meeting to understand our needs and lifestyle. Throughout this meeting, they even helped to bust myths and clarify on certain accepted norms in HDB design (e.g. must conceal bomb shelter etc.). After the session ended, what struck out to me most was (i) they were trying to find out more about our life habits/personalities, so they could design a space around it (not the other way around), (ii) the step-by-step process which made sure each phase of the renovation journey was accounted for and documented, as well as (iii) checking our comfort with materials (e.g. wood, glass, steel, marble) so they knew what designs they could move toward. The patience shown, earnestness, and meticulous practices made them stand out among IDs we met, who were more interested to quickly find out what we wanted in a house and then show us a design. Komorebi, on the other hand, chose to wait and understand.
4. On to the design phase. Remembering our specific requirement above, Komorebi was able to elegantly incorporate what we needed. This was vastly different from other IDs whose advice could be summarized as, “just hack and build up a wall later if you need”, or “build a glass partition/screen so u can convert the spare room”. In my head, I was thinking, “I could think of such ideas by myself, why would I need to pay an ID for this!?”. Jacob offered a very different solution – designing a creative space that was elegant enough to be used daily, yet very functional. The design seamlessly integrated into the whole house too, which after many hours of discussion and iterations, was very ideal for us. At this point, I have to also point out that Komorebi’s design is not all glitz and glamour just for show, like for a magazine shoot. Instead, it is highly practical. For example, ensuring cabinets opened the right way, where electricity lines/water pipes needed to be ran, and ample walking space. They even accounted for appliances which we knew we wanted, doing their research to find out the exact dimensions so they can factor them into the space.
5. Next, the cost (a.k.a quotation). All items were meticulously accounted for, making sure each dollar we spend goes toward some form of work (e.g. carpentry/masonry). I even tried to play devil’s advocate and scrutinse the quote line by line, e.g. comparing their carpentry costs with those of other IDs/contactors; but found out that their rates are very decent. When queried on certain items which seemed strange (e.g. different prices for half height carpentry), they could account for it (and also everything else), again a testament to how detailed and how much thought was being put in, even to the “boring aspects” which are often overlooked.
6. Lastly, the actual renovation and picking out of furniture. Emily was there every step of the way, helping to supervise vendors when my spouse and I were not free. Jacob and Emily also took time off to help us pick out and look through our choice of furniture and appliances (yes, including ceiling fans etc.). Skeptics will say, “Aha! They are getting a cut from these places they bring you to!” I would say, some places yes, some places no; but thinking back, is it not understandable for IDs to work with places they trust and have the right stuff/quality? To allay our concerns, Komorebi went the extra step to pass on any commission/discounts they could receive to us. Of course, we could also make the final decision on such matters without pressure too. The key takeaway here is that once again, much effort/thought was put in, to not just design the hardscape, but to even care about the furniture being selected, so as to help complement the design space. In this respect, we truly appreciated the guidance and assistance they rendered.
7. Back to my initial philosophy going into this – I walked away with a new mindset, specific to Komorebi. They are not just “Good”, they are excellent. They are not “Fast”, but we found out that this may not be a good thing. Instead, managing the timelines well, ensuring quality work and no screw-ups would serve us better in the long run. They are not “Cheap”, but definitely value for money for the quality of service provided, design knowledge, and amount of effort/time invested (and I think they should be fairly remunerated too). Conventionally, they may have “failed” to meet the age-old adage, and yet, we walked away with an amazing house and experience.
8. In summary, if you want excellent IDs who take the effort to know you, possess strong design skills, care and design your space as they would their own, are accountable, as well as have a meticulous process which leaves no stone unturned, then look no further. Perhaps you, like me, would think this is too good to be true. Then don’t just take my word for it, book a session and experience the difference for yourself."






































