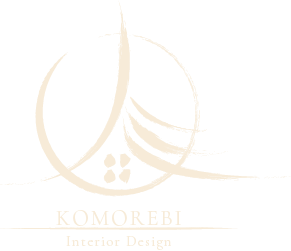PROCESS
Feasibility
01
Engage in a meaningful dialogue where we actively listen to your intentions, share insights, and outline the design process.


Explore our initial design proposal through immersive 3D visuals and virtual tours, complete with detailed cost estimations.
Your feedback will guide us in refining the design and cost estimations for the 2nd round.
Design Discovery
02
Granting access to proposed space planning and 3D renders, we work closely to refine the design. Estimates are revised to align with the agreed-upon design.
03
Design Development
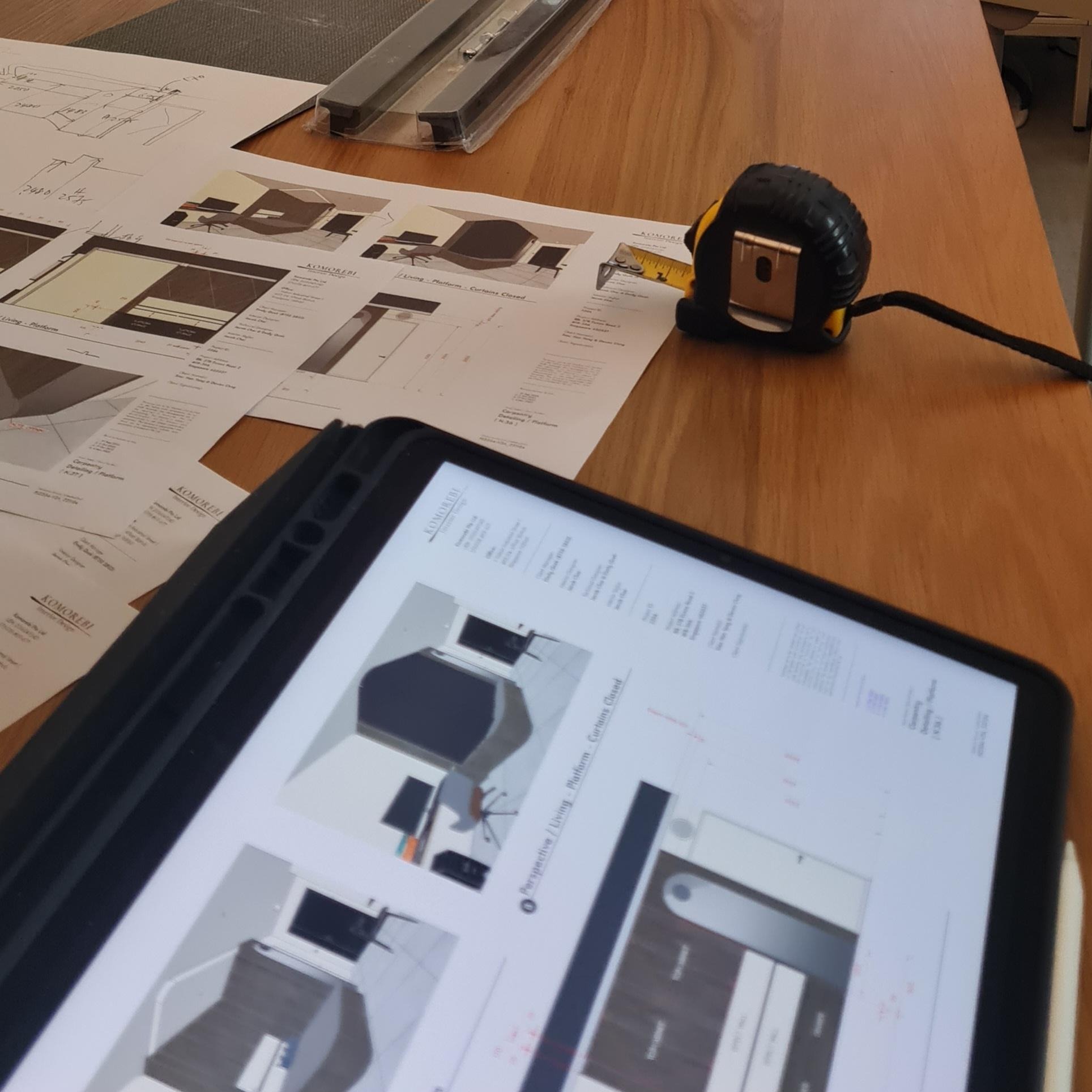

We proceed to assemble the necessary Project Documents, running through the details together.
Construction Documentation
04
Receive our suggestions for furniture, fixtures and equipment. You may then conveniently purchase directly from vendors, ensuring alignment with our design scheme.
05
FF&E Suggestions

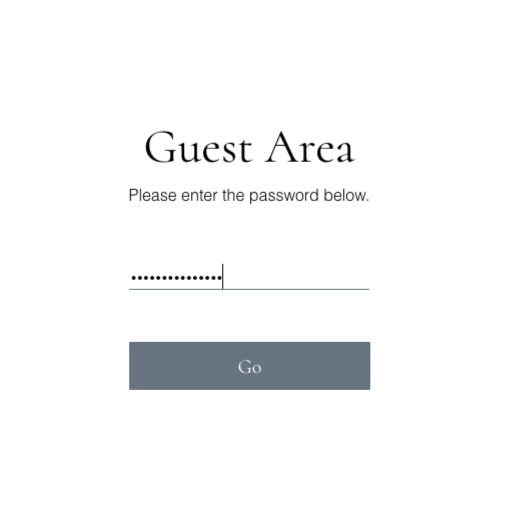
Receive a website link and password for easy access to the project schedule and site photo updates, keeping you informed and assured.
06
Site Administration
Renovation follows Project Documents. In case of technical issues, our team will assess, provide updates and solutions.
07
Interior Renovation
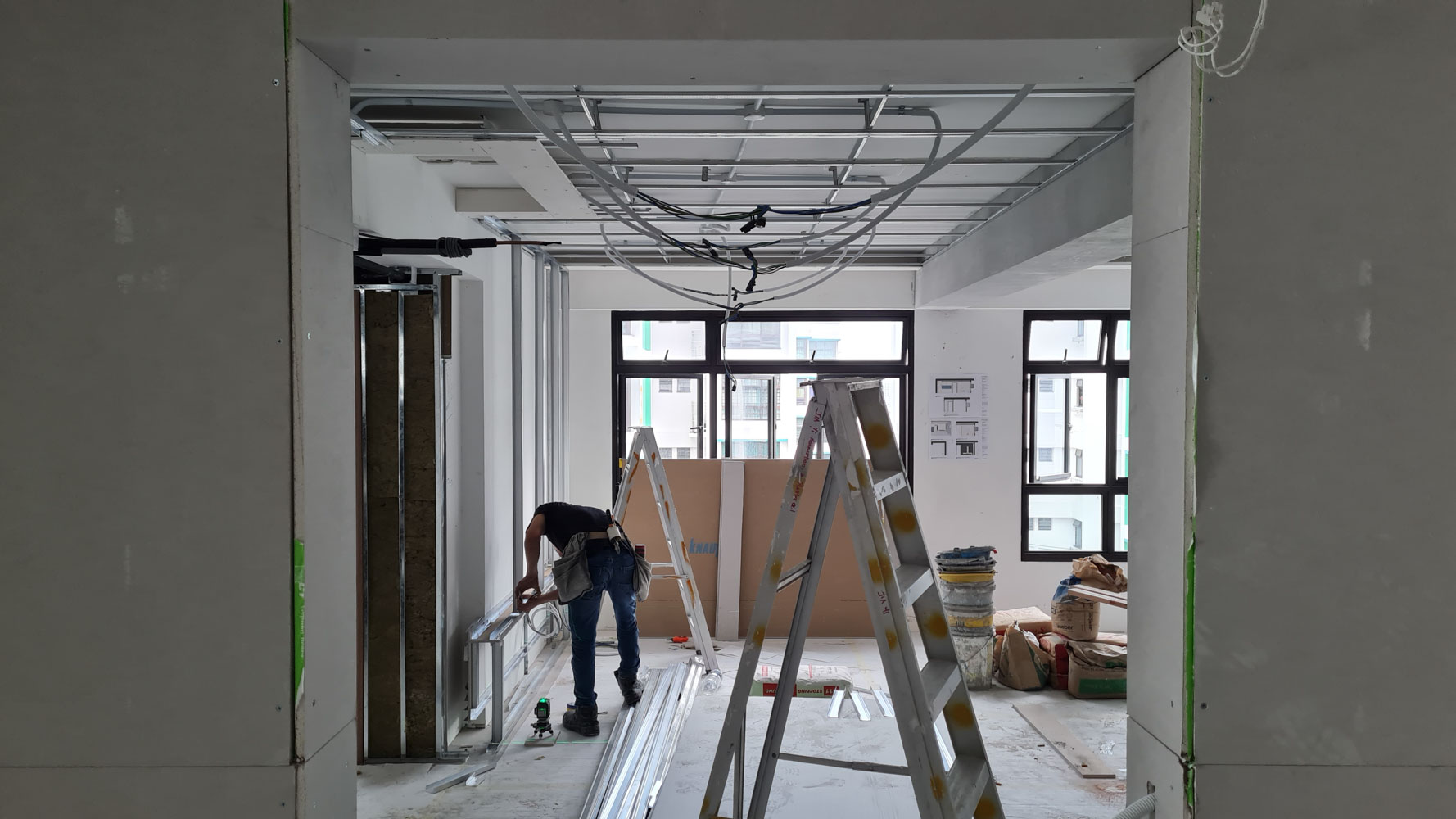
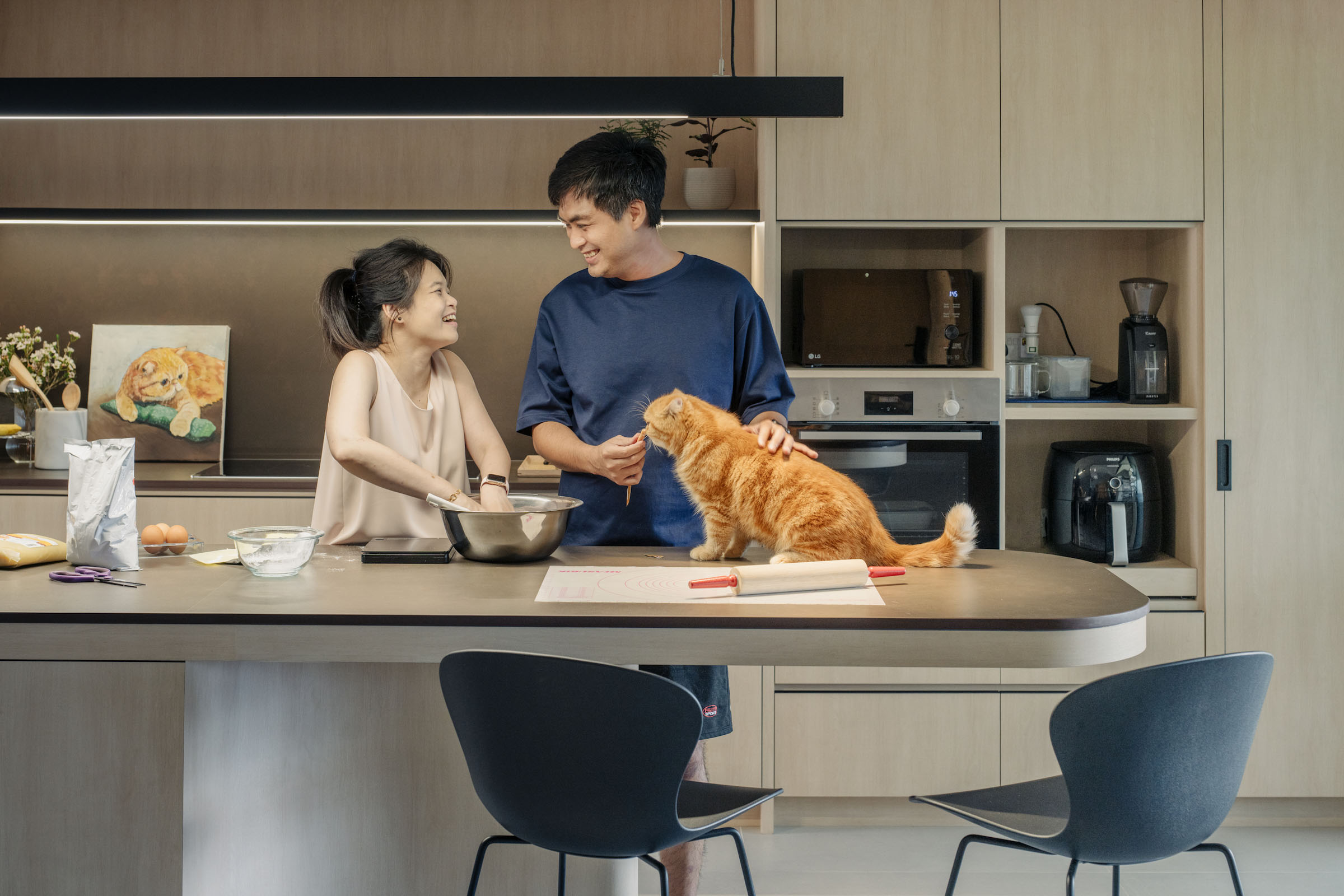
Handover
08
Upon project completion, we will return the access keys.
Within 30 days of the completion, submit a defects list for our review. A joint inspection will be conducted, and we will rectify in a timely manner.
Should you require further assistance or advice, feel free to reach out to us. We are here to help.

