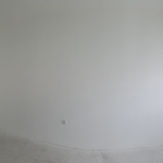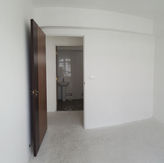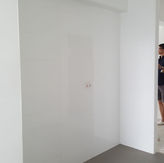

An Appreciation Of Space
A 93sqm 3-bedder at Compassvale Cape @ Compassvale Crescent, completed in 2017
Photo by Memena Lee, Progress Photo & Text by Komorebi, Handpainted Artwork by Chen Jinqi
The combination of white walls, textured effect wall, light wood and tinted black glass provides a bright and soothing abode for the family to spend their time.
Upon entering the space, a huge storage cabinet replaced the original distribution board cabinet to utilise the length of the foyer. Flushing between the walls, the bulkiness is reduced but functionally useful from smaller items like shoes to bigger items such as a folded baby pram.
A low platform was built diagonally, leading one to the main interaction space. A huge rug and floor chairs sufficiently envelope the family and guests to freely sit around and engage with each other.
The main bedroom and second bedroom were combined to house the bed, baby cot and walk-in wardrobe comfortably. The concealed linear lighting at the bedhead and in the walk-in wardrobe illuminates and stretches the space, doubled by the reflection in the framed tinted glass and clear mirror.
Keeping the kitchen closed with a tinted sliding door, the entrance was reallocated to hide the fridge, yet having a sleek kitchen unit that houses the essentials. A tinted glass panel was also added to borrow light to the foyer from the kitchen.
In John's words:
"TL;DR version: If you are happy with their design, just leave the whole thing to them. You will be very satisfied with their work when you see your house again.
Jacob and Emily are a wonderful pair. They are very professional, and their work ethic is top-notch. After meeting with several interior designers and renovation companies, my wife and I decided to engage them to design and renovate our BTO flat.
Although the initial stage of designing took some time, the quality is worth it. Jacob ensured that he had ample time to produce the best design based on our budget and preferences.
The paperwork for the renovation was also very well taken care of. Emily is very thorough and meticulous. They listed every item that was charged, giving us peace of mind that there were no hidden charges.
They also took time to shop with us for other items, from water taps to lighting, curtains to electrical appliances, providing us with valuable suggestions and explaining the rationale behind each selection.
There are many more positive aspects to mention, and what I have highlighted above is not my full experience. Homeowners do not have to worry about defects; they will spot most of them early and prepare the rectification methods before informing you.
Truly a fantastic experience."





































