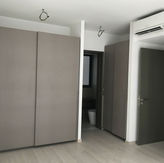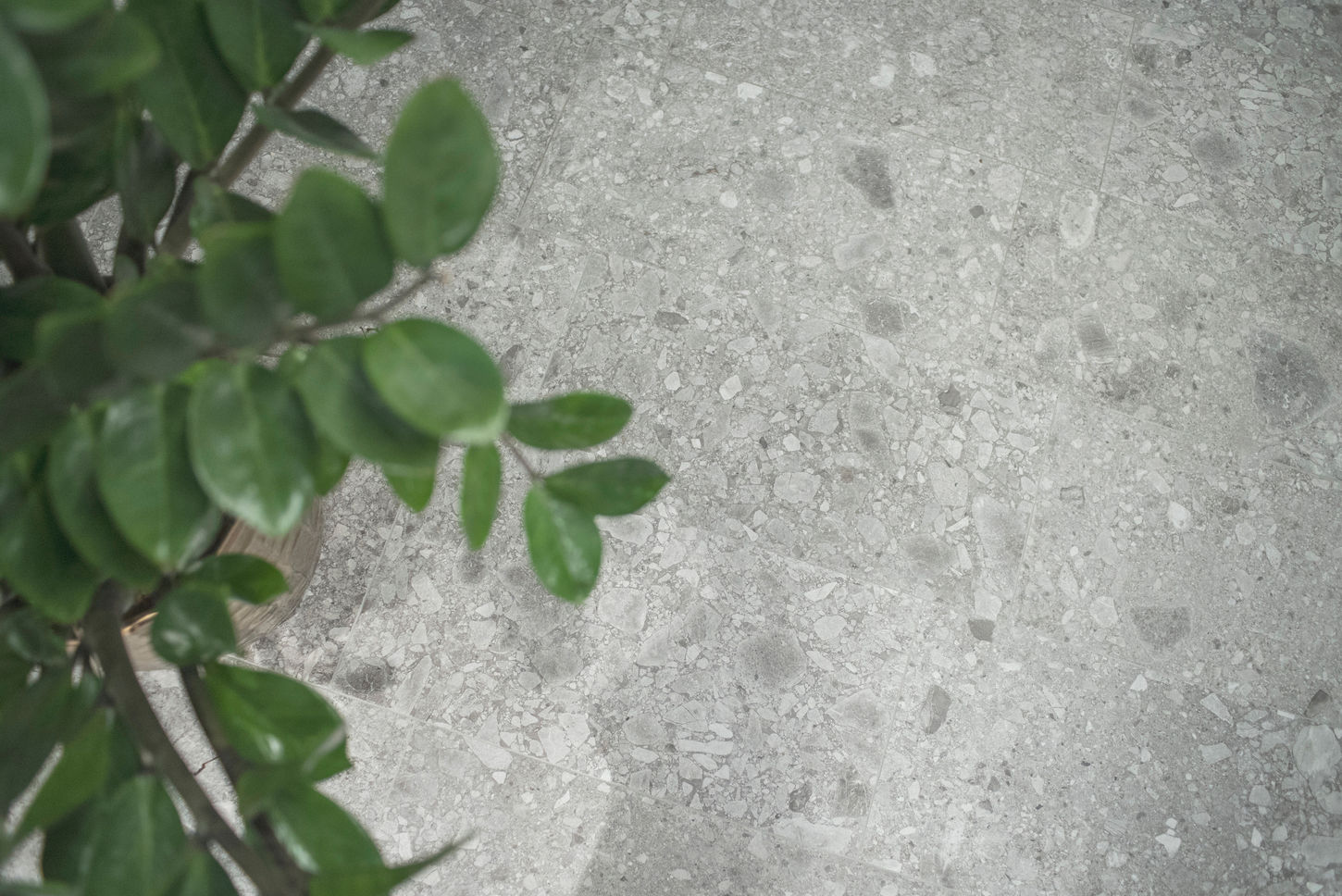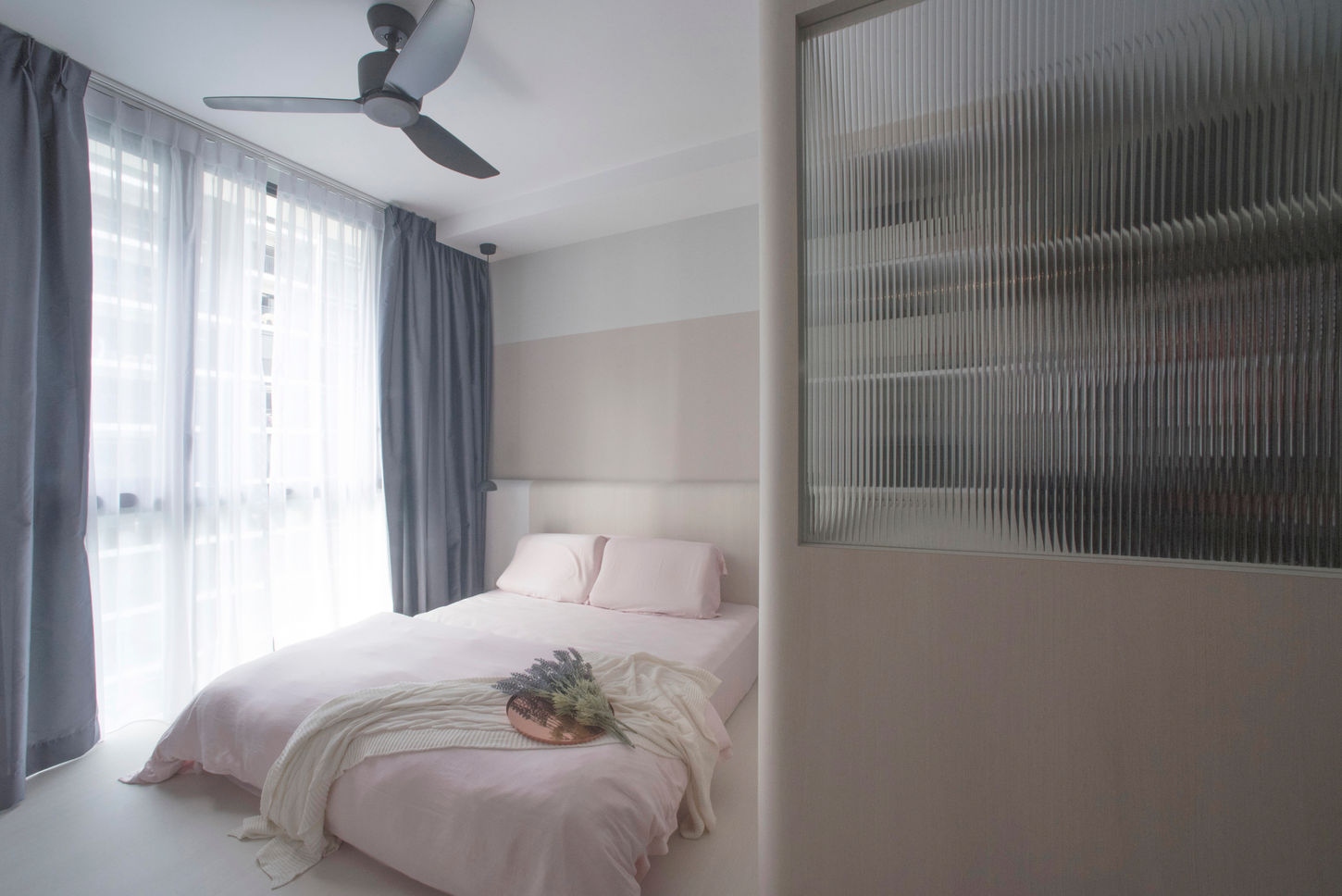

Blue Is The Warmest Hue
A 115sqm 3-bedder at Bellewaters @ Anchorvale Crescent, completed in 2017
Photo by Memena Lee, Progress Photo by Komorebi, Text by Ong Miaw Hui
The original style of this executive condominium unit would likely be classified as a ‘contemporary look’. It was a style that the design proposal was working towards. However, the approach that was adopted kept in mind the importance for the outcome to be less run-of-the-mill and more stimulating to the senses.
To bring more exciting design elements for the family of four who occupies this unit, colours were applied, both boldly and in less conspicuous manners. Curve detailing were also incorporated to break away from what one would usually expect.
Upon entering, one’s attention would immediately be drawn to the large canvas of blue that presents itself from the wall to the expanse of the ceiling. This adventurous hue purposefully demarcates the dining area, separating it from the living room while still co-existing in the same space. The dining area serves as a focal point of the house, representative of a spot for the family to gather.
Previously, the existing island table was a conventional rectangular fixture that was bulky and situated too near the main door. It consumed space and made the entrance feel more claustrophobic than it actually is. It has been replaced with a curved edged island table that allows for an easy flow of movement around the dining space.
Light from the balcony has difficulty reaching the dining area. Hence, accessories that came into play were carefully selected to possess a reflective quality to brighten up the space. The island table top was finished in white Carrara marble while rose-gold pendant orb lights hang down from the ceiling, offering illumination. The two pieces of artwork in white frames not only light up the space, they also complement the striking blue hue of the wall. Their reflective glass fronts also contribute to the brightening effect.
A low divider was constructed to define the space between the foyer and the dining area. It links up the existing dry area kitchen cabinets and the new island dining table for a harmonious look. The foyer identifies itself with a different flooring from the rest of the living room.
The family of four consists of a couple and their two young children. With kids, storage space is a necessity but it is also equally important to keep the living area commodious. Hence, a row of display storage cabinets was built. However, it lines the back of the living area so it serves its purpose without being a hindrance. Curved detailing is incorporated into the aesthetic of the shelf to soften the harshness of the large block of cabinets.
An effect wall accompanies the television. It is customised with line work which injects character to its otherwise plain white look.
In the master bedroom, the idea was to transform it into a soothing sanctuary for resting so the colour scheme is soft and muted. The two separate built-in wardrobes that existed before were taken down to make way for a walk-in wardrobe that feature light wood grain and reeded glass for a classy touch.
The children of the family have a say too. Their pick of their preferred shades were used as the colours for a simple yet fun wall feature in each of their bedrooms.
In Iris' words:
"It was a joy working with Emily & Jacob to design our dream nest. They are patient, thoughtful, and on point with our brief. Now we have a cozy home for our little family, all thanks to them. :)"
























